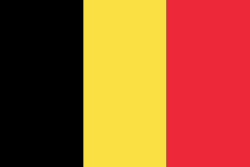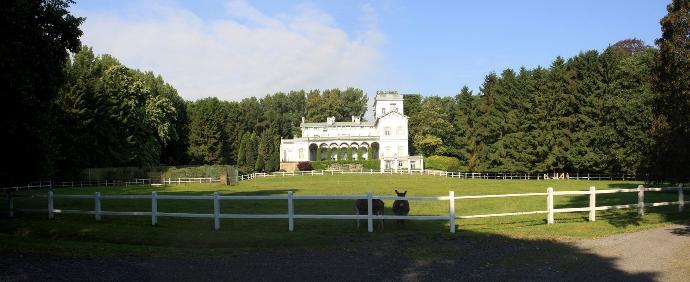CASTLE CALMEYN
Located in Drogenbos, on the outskirts of Brussels, Château Calmeyn is a stunning example of 19th-century elegance and refinement.
PRESENTATION
Designed between 1852 and 1853 by the renowned architect Jean-Pierre Cluysenaar, it showcases Italian influences in Belgian neoclassical architecture. Originally known as Château Rey, it was passed on to the Calmeyn family at the end of the 19th century. Several members of this distinguished family left their mark on the history of Drogenbos as mayors.
Surrounded by a 33-hectare estate, once part of the Sonian Forest, the château offers a peaceful retreat steeped in history. The beautifully landscaped park invites visitors to stroll along shaded paths lined with majestic century-old trees, while a picturesque lake reflects the changing colours of the seasons. This enchanting setting preserves the charm of grand aristocratic residences of the 19th century, where nature and heritage come together in perfect harmony. A timeless escape just minutes from the city.
GRAND-BIGARD CASTLE
A masterpiece of Flemish Renaissance architecture, Grand-Bigard Castle is set within a magnificent 14-hectare park and encircled by a wide moat, enhancing its imposing presence. Owned by the Pelgrims de Bigard family since the early 20th century, it was restored by Raymond Pelgrims de Bigard, preserving this architectural gem for future generations.
PRESENTATION
The castle’s origin dates back to the 12th century when Almaric de Bigard ruled the estate. Over the centuries, it changed hands many times.
In 1347, a massive 30-metre-high keep was erected to reinforce its defenses. The main building, a stunning example of 17th-century Flemish architecture, stands out with its red brickwork, white stone window frames, and blue slate roofs.
A five-arched bridge, flanked by 17th-century heraldic statues, leads to the fortified entrance gate, a reminder of the estate’s defensive past. To the right, a beautifully preserved chapel reflects the site’s spiritual significance.
VILLA SERVAIS
La Villa Servais, au cœur de Hal, est une demeure d’exception construite en 1847 à l’initiative du violoncelliste François Servais. Restaurée avec soin par la famille De Poorter, elle a retrouvé sa splendeur et son rôle de lieu de culture et de partage.
PRESENTATION
Conçue par l’architecte Jean-Pierre Cluysenaar, cette villa néo-palladienne s’inspire des influences artistiques et culturelles ramenées par François Servais de ses voyages. Dès son origine, elle est un centre de rencontres pour musiciens, artistes et intellectuels. La villa connaît successivement plusieurs vies : maison privée, quartier de soldats durant la Seconde Guerre mondiale, puis école de quartier jusqu’en 1980. Après des années d’abandon, elle est classée au patrimoine en 1986 et bénéficie d’une restauration minutieuse de 2016 à 2021, redevenant un espace dédié à l’art et à la culture.
NIEUWERMOLEN CASTLE
Nieuwermolen Castle is located in the peaceful Brabant village of Sint-Ulriks-Kapelle, about ten kilometres west of Brussels. Surrounded by water and lush greenery, this elegant country estate is currently owned by Viscount Marc de Ghellinck-Vaernewyck.
PRESENTATION
The estate’s history can be traced back to the 13th century, when a branch of the de Bigard family settled there. Over the centuries, the castle has undergone periods of destruction and reconstruction.
Between 1596 and 1606, it was rebuilt by Louis Vereycken, a senior official of the Spanish Netherlands. Damaged by the assaults of Louis XIV's troops, the Anne family restored the castle in 1754, giving it its current classical style and designing its gardens.
Since 1910, the de Ghellinck-Vaernewyck family has owned the estate by heritage. In 1928, Viscount Marc de Ghellinck commissioned extensive renovations by architect Paul Saintenoy and landscape designer Louis Breydel.
The castle’s architecture blends medieval and classical elements, featuring an impressive fortified tower, charming small-pane windows, and beautifully decorated rooms with period furniture and tapestries. The dining hall boasts a set of 18th-century tapestries from Audenaarde depicting Don Quixote's adventures against a greenery backdrop.
The park has remarkable features, including an octagonal icehouse dating from 1836 and a rare North American sweetgum tree.
The estate’s historic watermill, which gave the property its name, remained in operation until World War II. While its machinery has been removed, the large waterwheel still stands as a reminder of its past activity.










