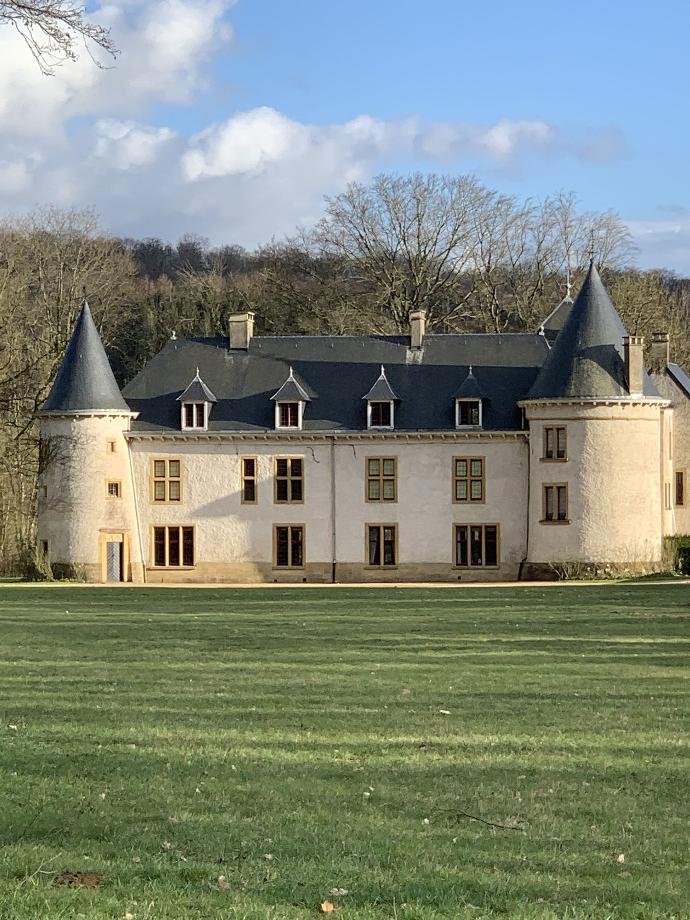GOMERY KASTLE
Gomery Castle, located in the village of the same name in the heart of the Gaume region, is one of the oldest castles in the area. A symbol of local heritage, it remains closely linked to the de Gerlache family. Today, it is owned by Baron Bernard de Gerlache de Gomery, Honorary President of the Royal Association of Historic Houses and Gardens.
PRESENTATION
PRESENTATION The castle dates back to the late 12th century when its chapel and first structures were built. Major transformations occurred in the early 17th century, as indicated by 1601 and 1604, engraved on the southern façade’s cornice and a gargoyle of the keep. Originally, the castle was designed around a square courtyard, with four corner towers, of which two still stand today. Moats surrounded it, and access was via a drawbridge, connecting the keep to the outbuildings.
Over the centuries, the castle underwent architectural changes. In 1817, the southern wing was demolished, but the northern wing, the keep, and the chapel have been carefully preserved and restored by each generation of the family.
Since 1726, the castle has been in the de Gerlache family, known for figures such as Baron Etienne-Constantin de Gerlache, president of the National Congress in 1830, and Baron Adrien de Gerlache de Gomery, who led the Belgian Antarctic Expedition (1897-1899) aboard the Belgica. His son, Gaston de Gerlache, later headed another Antarctic mission between 1957 and 1959 from the King Baudouin Base.
LA BLANCHE MAISON
Once on the brink of ruin, La Blanche Maison has been lovingly restored by its owner, Gilles Pirlot de Corbion. Today, it stands as a beautiful testament to the past. Each room has been carefully furnished and decorated with period objects, allowing visitors to step back in time and experience rural traditions firsthand.
PRESENTATION
Built in 1767, La Blanche Maison falls under the category of “independent and refined farmhouses,” where the living quarters are separated from the agricultural buildings.
Its layout follows a balanced “double-depth” plan, with a central hallway dividing the space. To the left are the kitchen and the “room behind the hearth,” where daily life took place. To the right, the more elegant “best room” was used for hosting guests and showing the family’s social status.
The furnishings reflect the 18th-century pursuit of comfort and refinement. Contrary to popular belief, Ardennes furniture was not always rustic. Many of the pieces in this house are finely carved, demonstrating the skill of local artisans. Remarkably, the names of many of the cabinetmakers responsible for these works are known.



